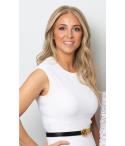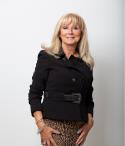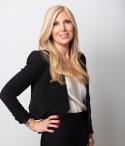Two or more storey
293, Rue du Plateau, Pincourt J7W 9W5
Help
Enter the mortgage amount, the amortization period and the interest rate, then click «Calculate Payment» to obtain the periodic payment.
- OR -
Specify the payment you wish to perform and click «Calculate principal» to obtain the amount you could borrow. You must specify an interest rate and an amortization period.
Info
*Results for illustrative purposes only.
*Rates are compounded semi-annually.
It is possible that your payments differ from those shown here.
Description
Beautiful & spacious move-in ready 4+1 bedroom home with many updates located on a quiet, child friendly street & neighbourhood. Hardwood floors throughout, spacious kitchen with granite counters open to the dinette area and large family room. 4 good size bedrooms. Finished basement with extra bedroom and a full bathroom. Entertainment room has pool table and built-in bar area. Beautiful backyard with heated in-ground pool. Roof 2022. Excellent location, close to golf range, parks, schools, daycares, public transport, and only 5 minutes to highway and train. A must see!
Addendum
Ideal location, close to everything!
Close to schools English and French elementary: 1) Notre Dame de Lorette, Virginie Roy, Edgewater, St Patrick's (all elementary schools). 2) 8-10 minute walk to Ecole Chêne Bleue high school (also offers sport-études program). 3) Macdonald High school (English) 4) School buses available to private high schools such as École Charlemagne and College Bourget.
5 minutes drive to highways 20 & 40. 5-8 minute drive to the train (Gare Ile Perrot) 5 minutes drive to pharmacies & grocery stores (metro, maxi, IGA)
Fantastic neighbourhood!
Description sheet
Rooms and exterior features
Inclusions
Exclusions
Features
Assessment, Taxes and Expenses



Photos - No. Centris® #20071631
293, Rue du Plateau, Pincourt J7W 9W5
 Frontage
Frontage  Hallway
Hallway  Living room
Living room  Living room
Living room  Dining room
Dining room  Dining room
Dining room  Kitchen
Kitchen  Kitchen
Kitchen Photos - No. Centris® #20071631
293, Rue du Plateau, Pincourt J7W 9W5
 Dinette
Dinette  Dinette
Dinette  Family room
Family room  Family room
Family room  Washroom
Washroom  Bedroom
Bedroom  Primary bedroom
Primary bedroom  Primary bedroom
Primary bedroom Photos - No. Centris® #20071631
293, Rue du Plateau, Pincourt J7W 9W5
 Bathroom
Bathroom  Bedroom
Bedroom  Bedroom
Bedroom  Bathroom
Bathroom  Playroom
Playroom  Playroom
Playroom  Bedroom
Bedroom  Bathroom
Bathroom Photos - No. Centris® #20071631
293, Rue du Plateau, Pincourt J7W 9W5
 Basement
Basement  Pool
Pool 































