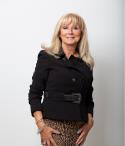Two or more storey
16, Rue du Médoc, Kirkland H9H 5B3
Help
Enter the mortgage amount, the amortization period and the interest rate, then click «Calculate Payment» to obtain the periodic payment.
- OR -
Specify the payment you wish to perform and click «Calculate principal» to obtain the amount you could borrow. You must specify an interest rate and an amortization period.
Info
*Results for illustrative purposes only.
*Rates are compounded semi-annually.
It is possible that your payments differ from those shown here.

Description
This beautifully maintained and generously sized Heritage home will entice you from the moment you walk in. You'll love the bright and open layout, complemented by recent renovations throughout. Enjoy a modern, fully updated kitchen with built-in appliances, new wood flooring on main level, and beautifully updated bathrooms. The 2nd floor offers 4 large bedrooms and an office space that can easily be used as a 5th bedroom. The finished basement is perfect for a playroom, and/or media room with an additional bedroom and full bathroom. Ideally located close to highway 40, the REM, restaurants, schools, shops and more.
Addendum
Pre-listing inspection report available.
Recent renovations include; -Kitchen with built-in appliances included 2020 -New oak flooring on main level 2024-25 -Master ensuite renovation 2018 -Gas fireplace 2021 -Staircase 2024 -Garage floor 2025 -New front door 2025 -New vinyl floors in basement 2023
Description sheet
Rooms and exterior features
Inclusions
Exclusions
Features
Assessment, Taxes and Expenses



Photos - No. Centris® #27808943
16, Rue du Médoc, Kirkland H9H 5B3
 Frontage
Frontage  Frontage
Frontage  Hallway
Hallway  Hallway
Hallway  Living room
Living room  Living room
Living room  Living room
Living room  Dining room
Dining room Photos - No. Centris® #27808943
16, Rue du Médoc, Kirkland H9H 5B3
 Dining room
Dining room  Kitchen
Kitchen  Kitchen
Kitchen  Kitchen
Kitchen  Family room
Family room  Washroom
Washroom  Laundry room
Laundry room  Hallway
Hallway Photos - No. Centris® #27808943
16, Rue du Médoc, Kirkland H9H 5B3
 Primary bedroom
Primary bedroom  Primary bedroom
Primary bedroom  Ensuite bathroom
Ensuite bathroom  Ensuite bathroom
Ensuite bathroom  Ensuite bathroom
Ensuite bathroom  Ensuite bathroom
Ensuite bathroom 
 Bedroom
Bedroom Photos - No. Centris® #27808943
16, Rue du Médoc, Kirkland H9H 5B3
 Bedroom
Bedroom  Bedroom
Bedroom  Bathroom
Bathroom  Office
Office  Playroom
Playroom  Bedroom
Bedroom  Bathroom
Bathroom  Backyard
Backyard Photos - No. Centris® #27808943
16, Rue du Médoc, Kirkland H9H 5B3
 Back facade
Back facade  Balcony
Balcony 
















































